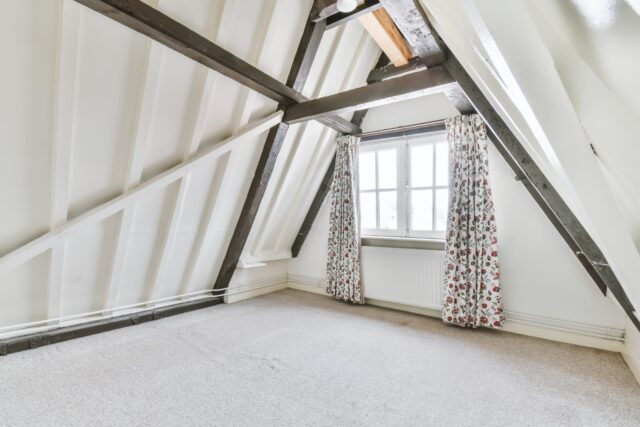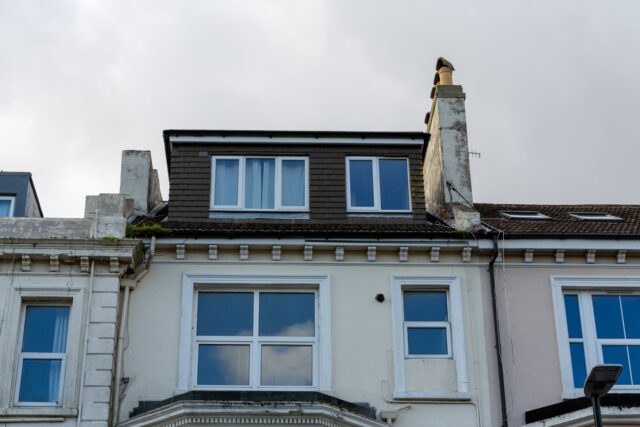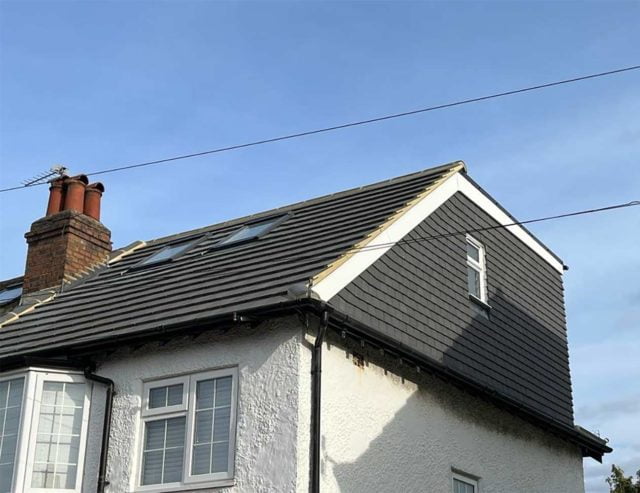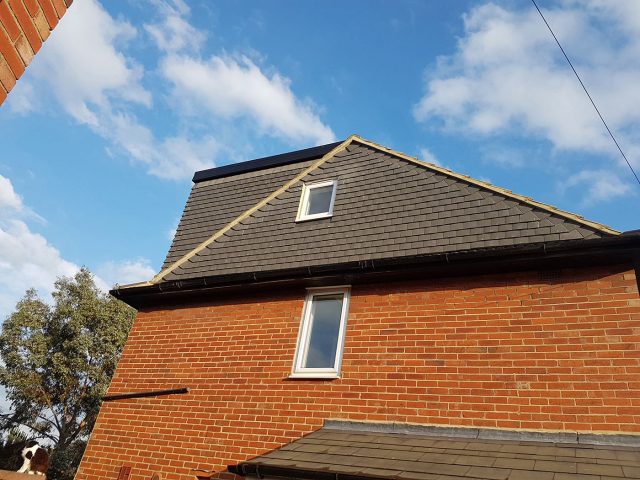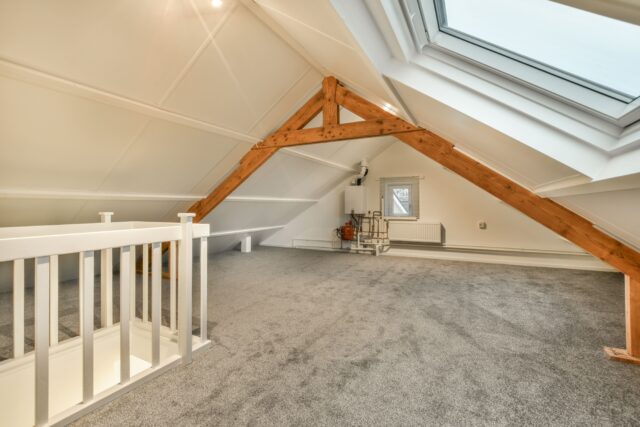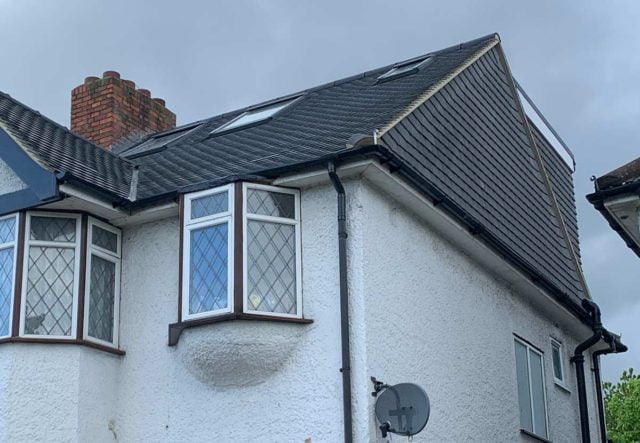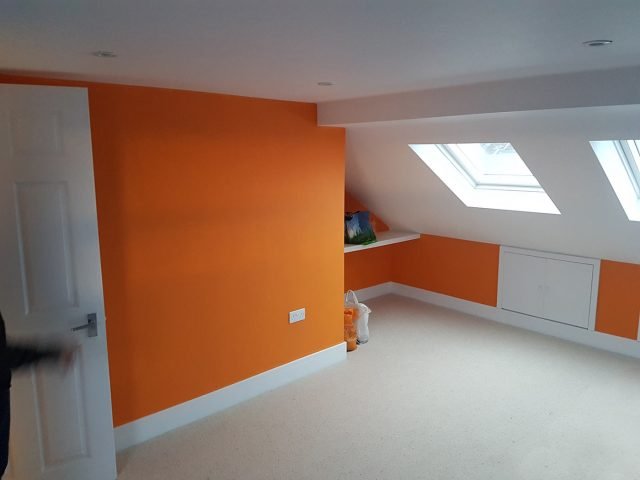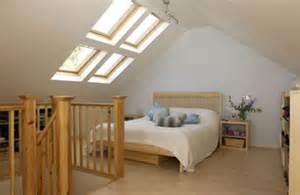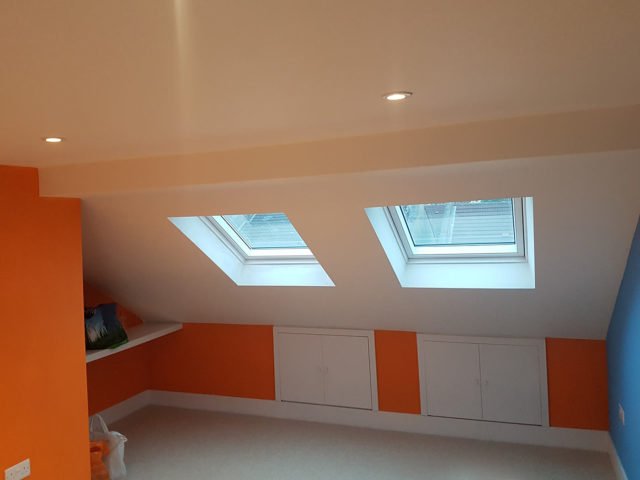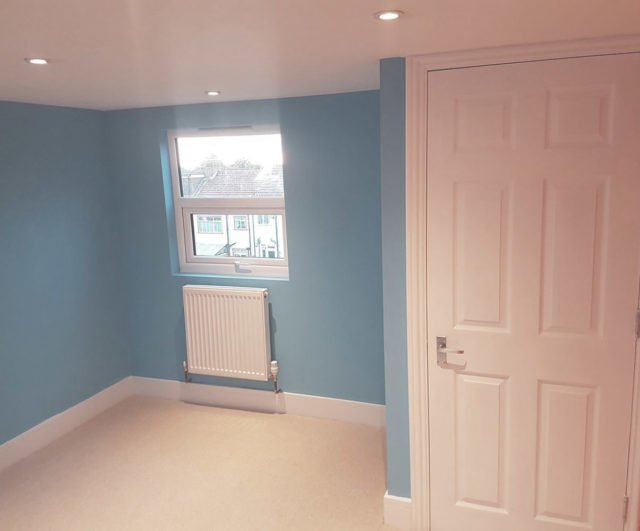Are you willing to add more space and value to your house? If yes, loft conversation will be the ultimate call for you. Loft conversions primarily aim to offer extra storage through under-stair closets and built-ins. However, planning a loft transformation isn’t easy for homeowners. You need to consider several aspects.
6 Tips for Planning and Executing Loft Conversations
With a full-fledged plan, executing a loft transformation project becomes easier. This way, you can be aware of the dos and don’ts. When it comes to loft remodelling, you need to hire professionals. The experts can make you aware of the intricacies associated with the procedure.
Here’s the list of tips you should follow while planning loft transformation:
Evaluate your space
Determine the amount of space available in your property. This calculation is necessary to judge whether the loft conversion will address your needs. Measure the dimensions of the area (height, width, and length). At the same time, check the condition of the loft and identify the signs of dampness or leaks.
Know your objectives
There must be a purpose behind your decision. If your goals are defined clearly, you can plan better. You must also focus on the project’s timeline and budget constraints.
Hire a professional
You can’t execute the entire operation by yourself. Hence, hiring an expert is the only option. Connect with experienced contractors who specialise in loft transformations. Voice your needs and preferences to them. This will help them to come up with detailed plans.
Design for functionality and style
You must prioritise both aesthetics and functionality when designing a loft conversion. Ensure the loft reflects your personal taste and style. Also, consider the loft’s layout to make the most of the available space.
Obtain permits
You might require adequate planning permissions from the local authorities for loft conversion. Devise a plan that adheres to safety and structural requirements.
Budgeting
Set a clear budget that encompasses every expense, like labour, materials, permits, and contingency funds. Take into account unforeseen costs to combat financial constraints during the project.
BuildOn Construction Ltd. is a reliable loft conversion company with several years of robust market presence. Get in touch with us for a free quote today.

