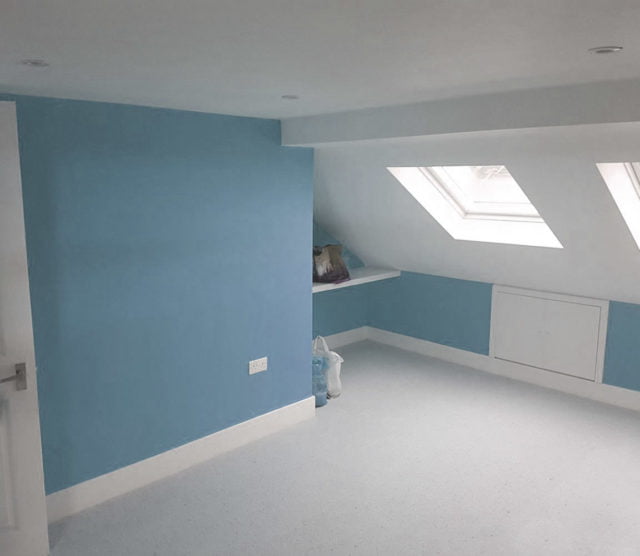No matter your house’s size, you will always need extra space. You can utilise this space in your own way, both for storage and residence. One of the easiest ways to manage an extra room is to convert the loft.
Use of a Loft:
The loft is an additional space primarily intended to store junk and rubbish. However, if the space is large enough, you can easily make it an additional room for residence. This can come in handy when you have many guests to attend to.
Ways to Ensure Better Light Distribution in Lofts:
One of the important aspects of loft conversions is to ensure enough light distribution in the space. You can do it by collaborating with a reliable construction specialist. Here are the ways to get even light distribution in a converted loft.
Install Skylights:
It is one of the simplest solutions to ensure better light distribution in a converted loft. Installing skylights not only enhances brightness but also opens up the space, so you won’t feel claustrophobic while staying in the room. If you don’t want to spend extra on installing rooflights, you can always invest in transparent and durable roofing agents.
Modify the Existing Staircase:
This is an efficient move with which you can accomplish two goals at one attempt. All you need to do is remodel and build a new staircase over the existing one. As a result, you can remain worry-free about losing the floor space to the stairs. The modification in the room’s design gives you more headspace. Enjoy the even distribution of light by installing windows and skylights in spaces of your choice.
Build an Additional Storage Space:
It is impossible to use the same space for dual purposes. This means that you should use the loft either for storage or for residence. Otherwise, you will be robbed of both space and light. Talk with your builder and customise the storage space in your attic. Use the loft space to add installations like decorative items and furniture.
By following these tips, you can ensure better light distribution in your loft. To do it professionally, you should communicate with a reliable source like BuildOn Construction Ltd. We are a well-known name for loft conversions in Surrey and South London. We can offer you practical solutions for converting your loft to abundant space and light distribution. You can communicate with us today so we can collaborate on your needs.


